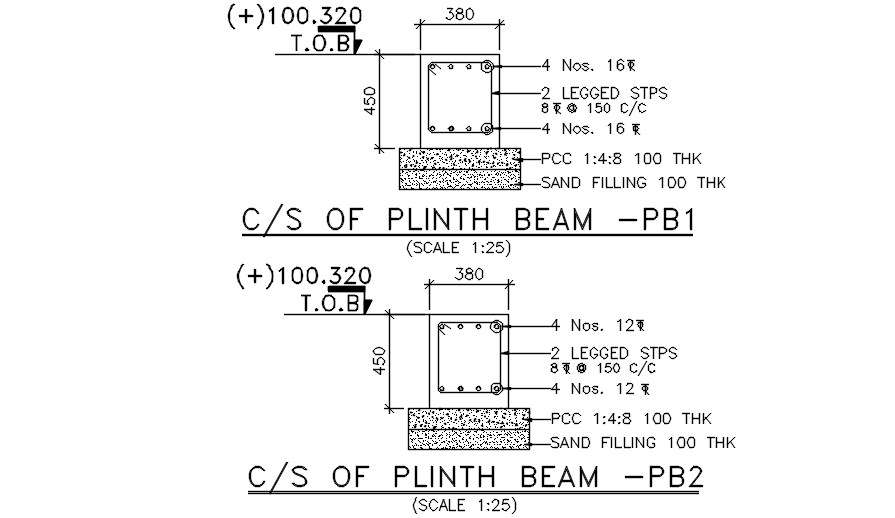
Plinth beam detail drawing file specified in this AutoCAD drawing file. this drawing made by a 1:25 scale with dimensions and material specification detail in this AutoCAD file. this can be used by architects and engineers. Download this 2d AutoCAD free drawing file.